The Benefits of Open Plan Living As Demonstrated By Campsie Dene Lane
August 29, 2024/Campsie Dene Lane
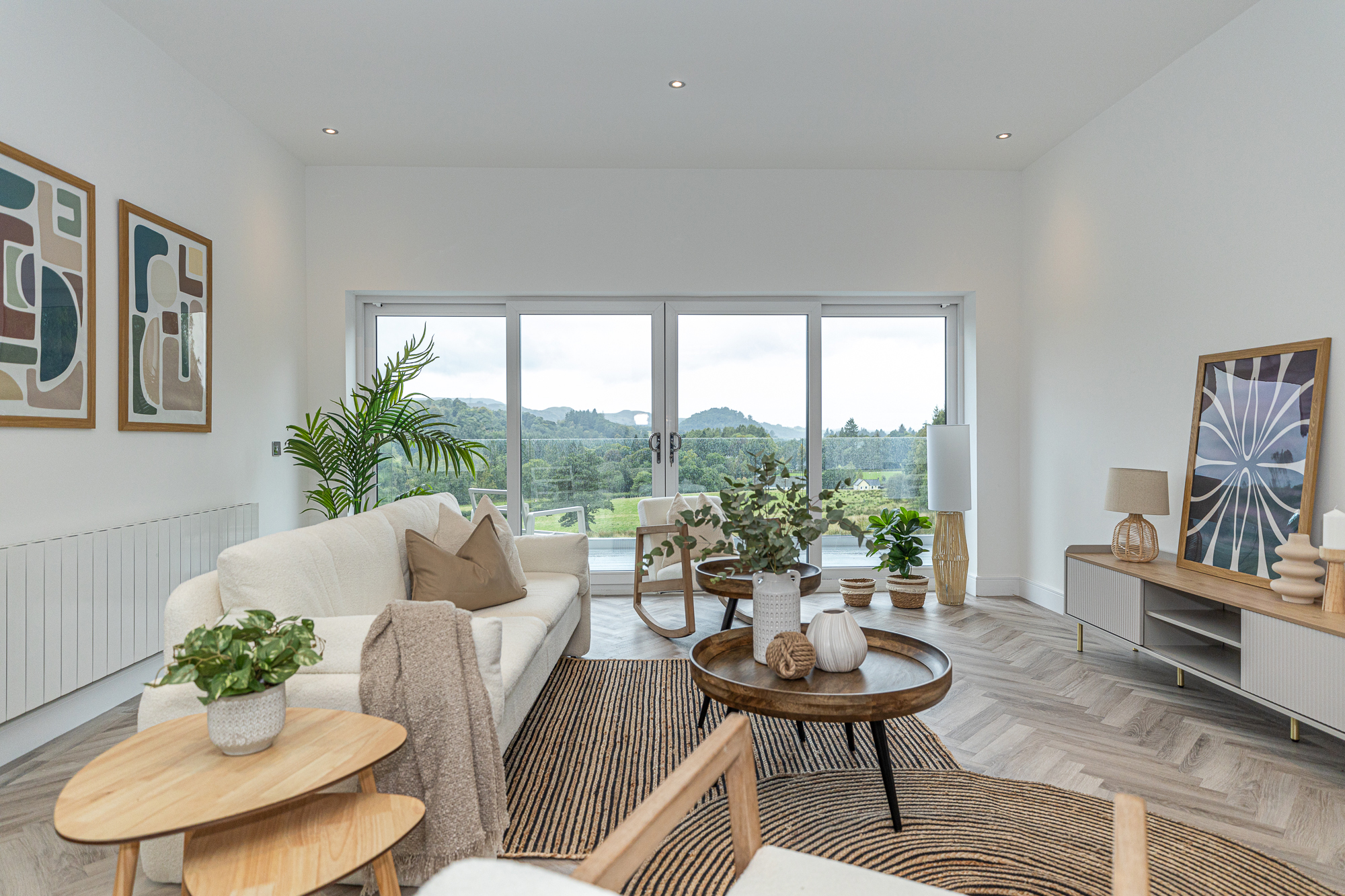
The Benefits of Open Plan Living As Demonstrated By Campsie Dene Lane
Why open plan living space is the perfect choice for new build homes
Open plan living has become a hallmark of modern home design, offering a spacious and flexible environment that adapts to the diverse needs of today’s families. Whether you’re considering a renovation or designing a new home, open plan layouts provide numerous benefits that enhance the way we live, work, and entertain. It’s a design ethos which we have included in our own new home developments. Most specifically, Campsie Dene Lane in Blanefield.
Let’s explore why open plan living has become so popular and why it might be the perfect choice for your next home.
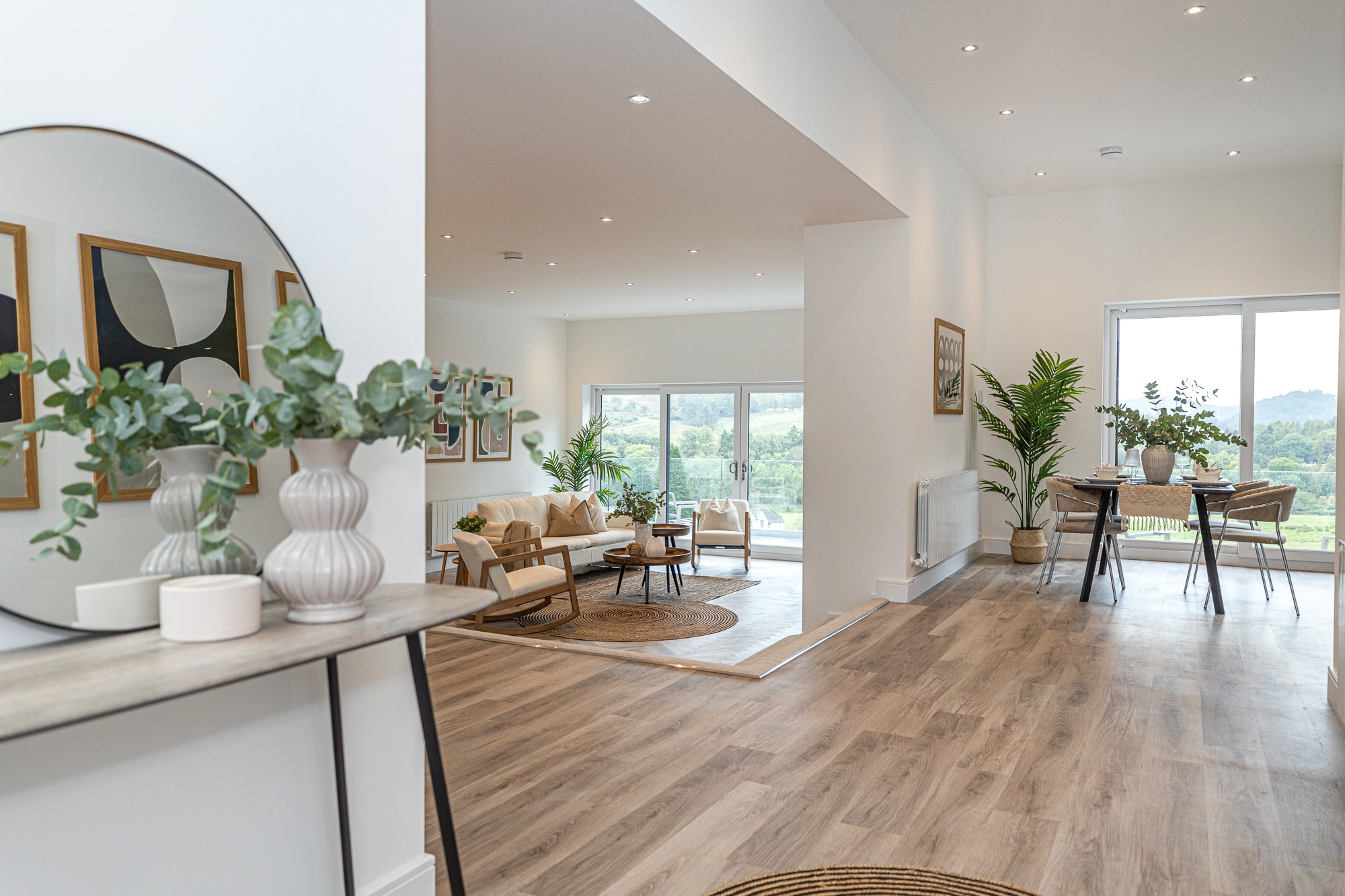
1. Open plan living maximises available space and light
One of the most striking benefits of open plan living is the sense of space it creates. By removing walls that traditionally separate rooms, we’ve managed to open up the home to allow natural light to flow freely throughout the space. This not only makes it feel larger but also creates a bright and inviting atmosphere. The seamless integration of spaces between the reception, kitchen, dining, and living areas, ensures that every corner of the home is bathed in light, enhancing the overall ambiance.
At Corrieknowe Meadow, in Campsie Dene Lane, we’ve improved on this even further by complementing open plan living with full height window views of the surrounding area.
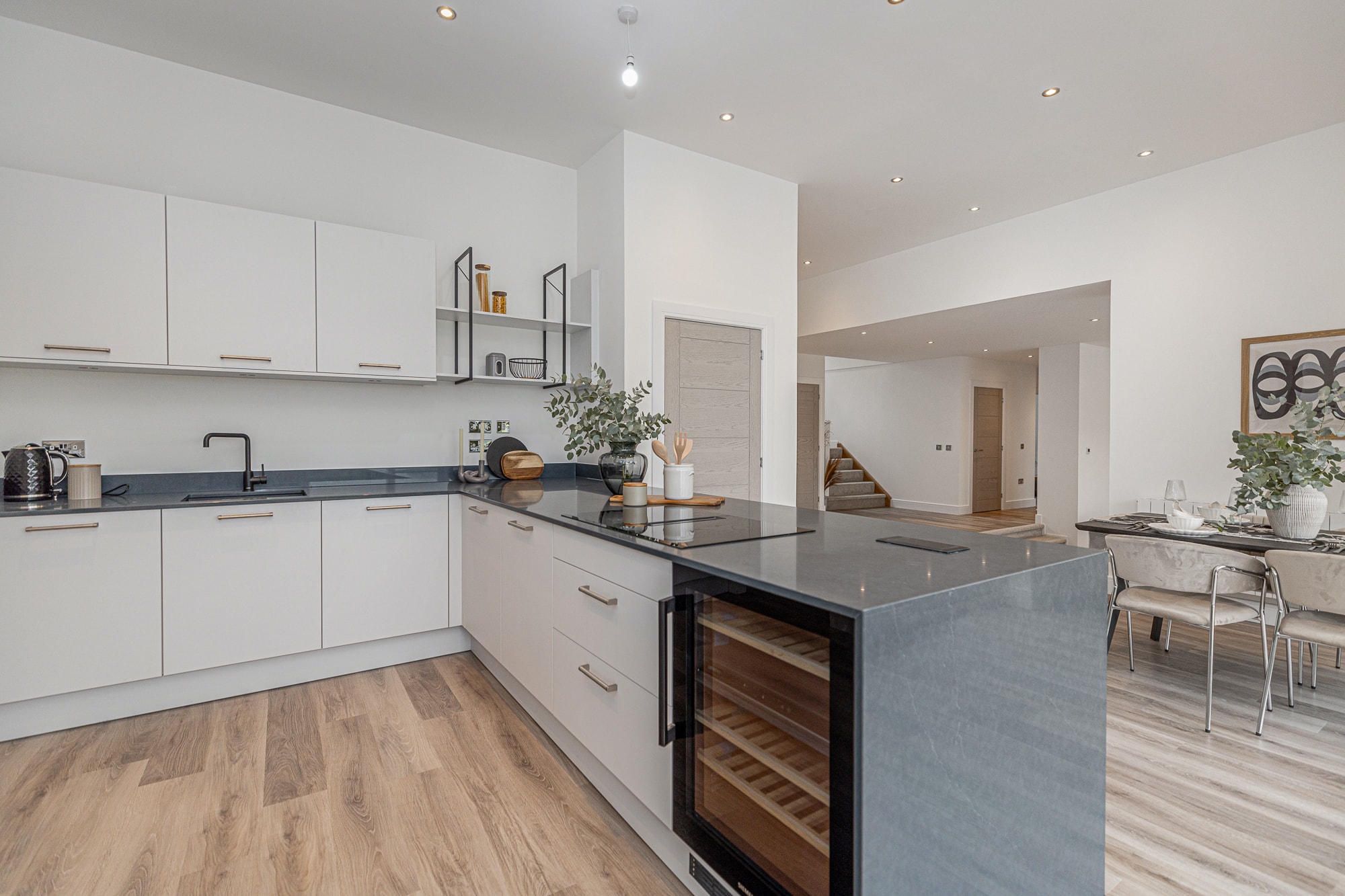
2. Open plan layouts lead to increased social interaction
In an open plan layout, the barriers between different areas of the home are removed, making it easier to stay connected with family and friends. Whether you’re cooking in the kitchen, relaxing in the living room, or hosting a dinner party, open plan living allows for effortless interaction. Parents can keep an eye on children while preparing meals, and guests can mingle freely without feeling confined to a single room. This setup fosters a more social and inclusive environment, perfect for modern living.
Within our five bedroom Corrieknowe Meadow home we have two lounge areas that sit just off from the open plan reception/ kitchen/ dining area.
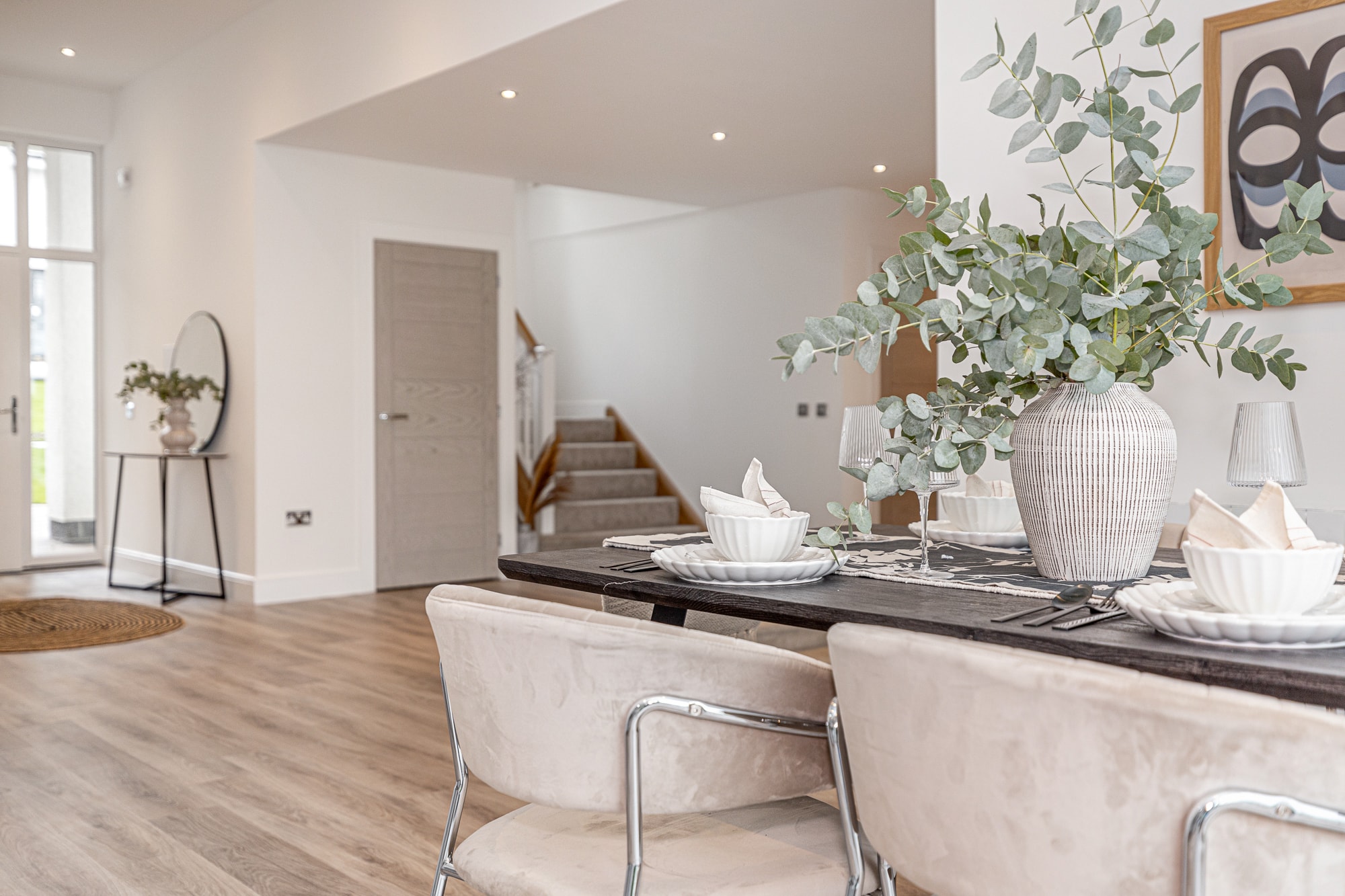
3. An open plan area offers flexibility and versatility
Our open plan spaces are incredibly versatile, allowing you to customise your living area to suit your lifestyle. The lack of fixed walls means you can rearrange furniture and décor with ease, creating multifunctional zones that adapt to your changing needs. Whether you want a cosy reading nook, a play area for kids, or a home office, an open plan layout gives you the flexibility to design your space exactly how you want it. This adaptability is particularly beneficial for growing families or those who love to entertain – and has led to a more functional and user-friendly home.
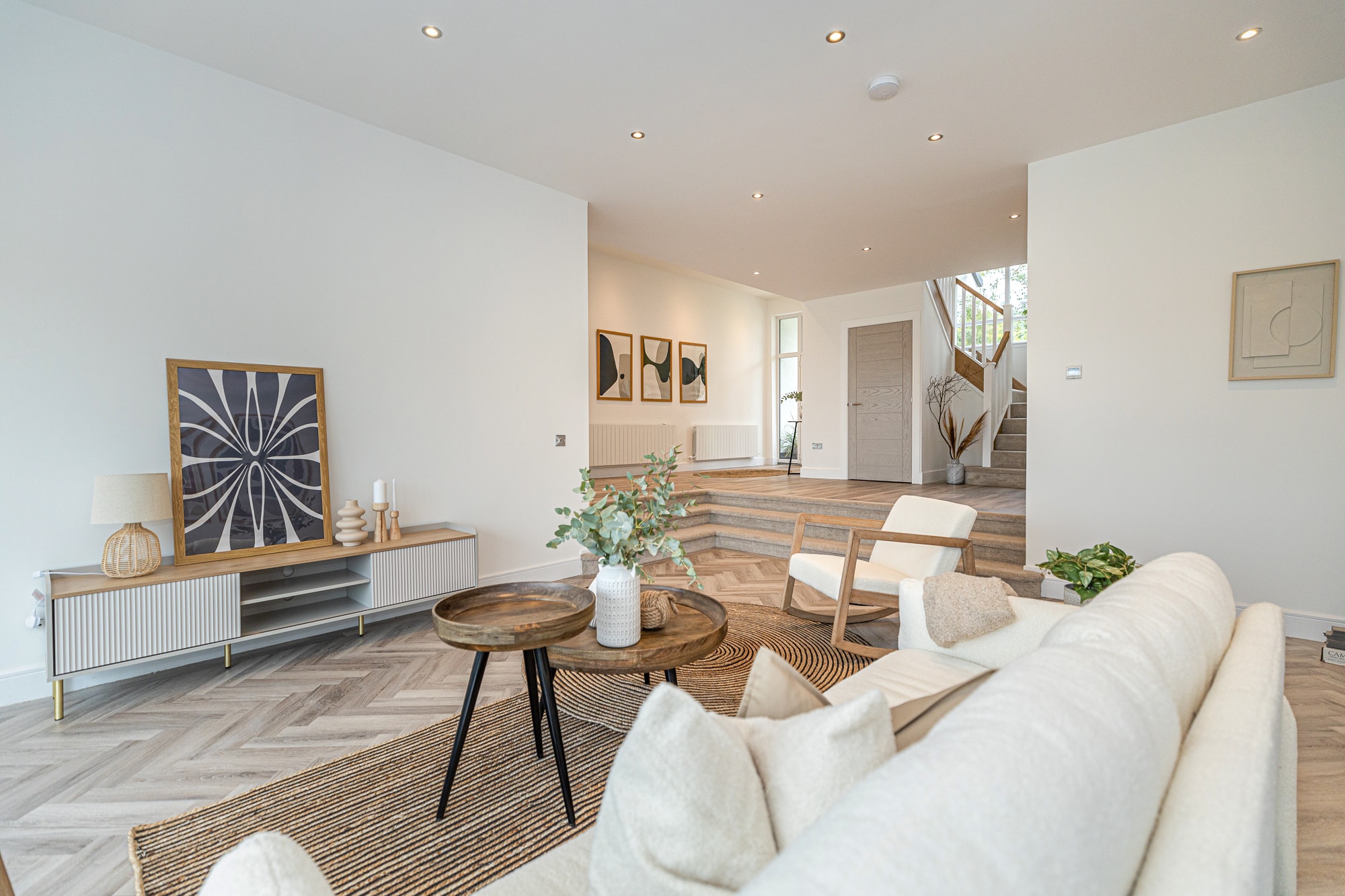
4. The layout of our five bedroom home gives a modern, stylish aesthetic
And it’s all of the above gives the home an appealing sleek and stylish aesthetic. The clean lines, uncluttered spaces, and cohesive design elements create a modern look that is both timeless and on-trend. We ourselves have chosen to style the home in a minimalist, Scandinavian look, however an open plan layout provides the perfect canvas to express your own personal taste. The sense of openness and simplicity also contributes to a more serene and calming atmosphere, ideal for creating a relaxing home environment.
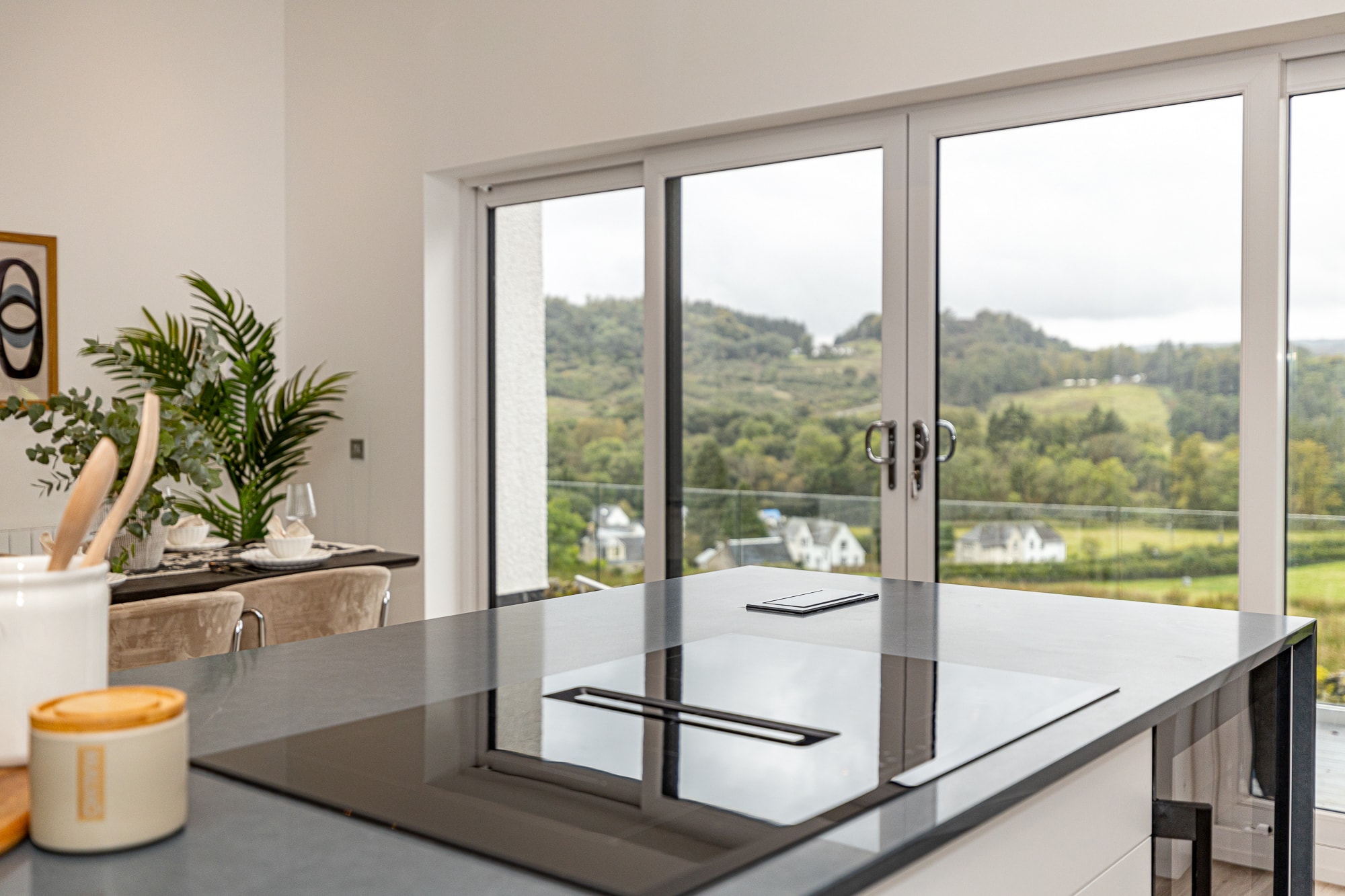
5. Our open plan living space has connected the home better to the outdoor space
And the final key selling feature of Corrieknowe Meadow and its open plan layout is the improved connection between your indoor and outdoor living areas. By extending your open plan space to the outdoor patio, deck and garden, we’ve created a seamless transition that blurs the lines between inside and out. This connection to nature enhances your living experience, providing an ideal setting for alfresco dining, relaxation, and entertainment.
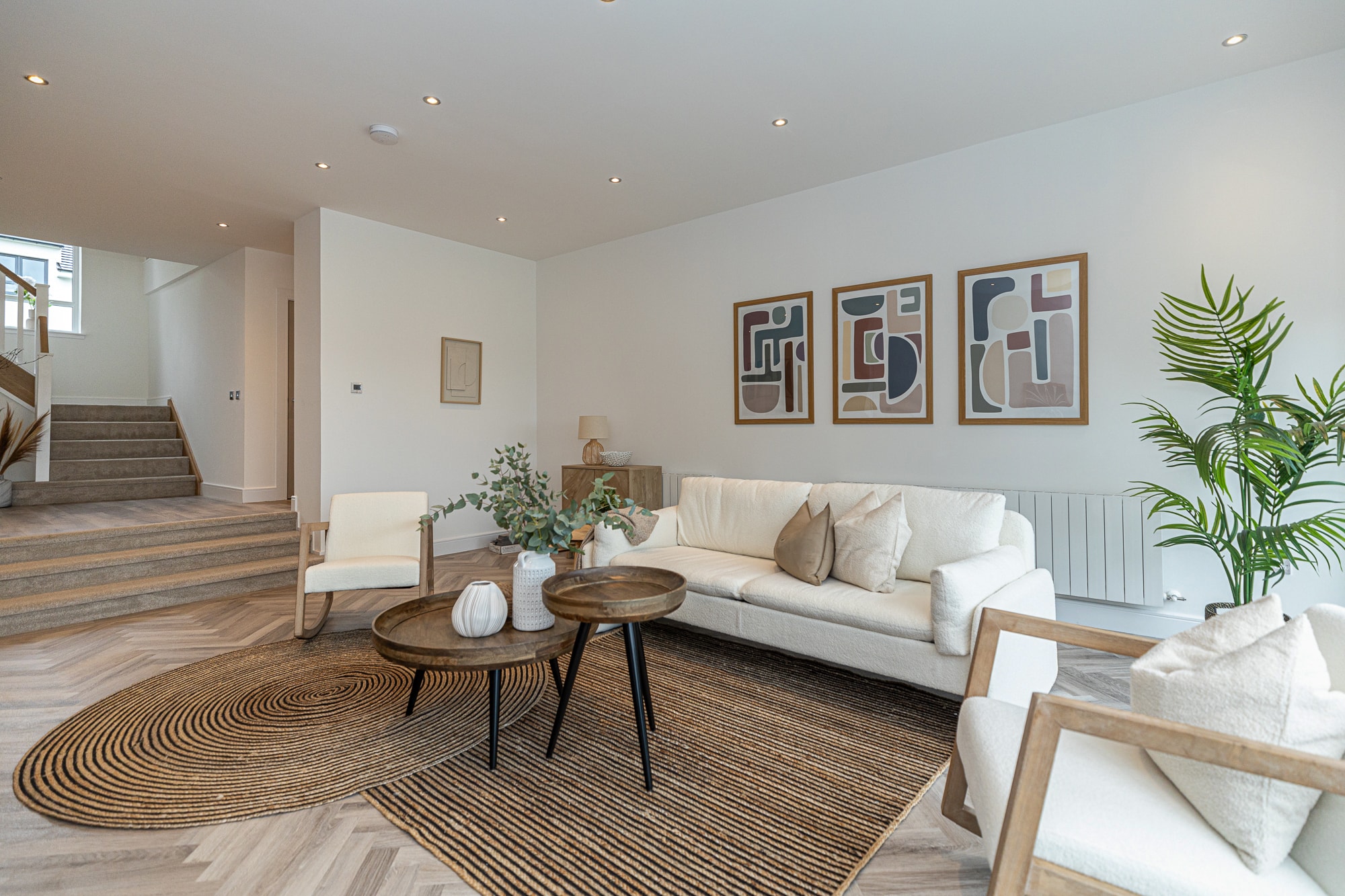
Arrange your viewing for Corrieknowe Meadow in Blanefield today
So as we’ve summarised, open plan living offers a host of benefits that make it an attractive choice for modern homeowners. From maximising space and light to fostering social interaction and enhancing the overall aesthetic of the home, this versatile layout adapts to the homeowner’s lifestyle and future needs.
Now available and ready to move-in, arrange your viewing today via Rettie Bearsden.
