Woodthorpe
Grove
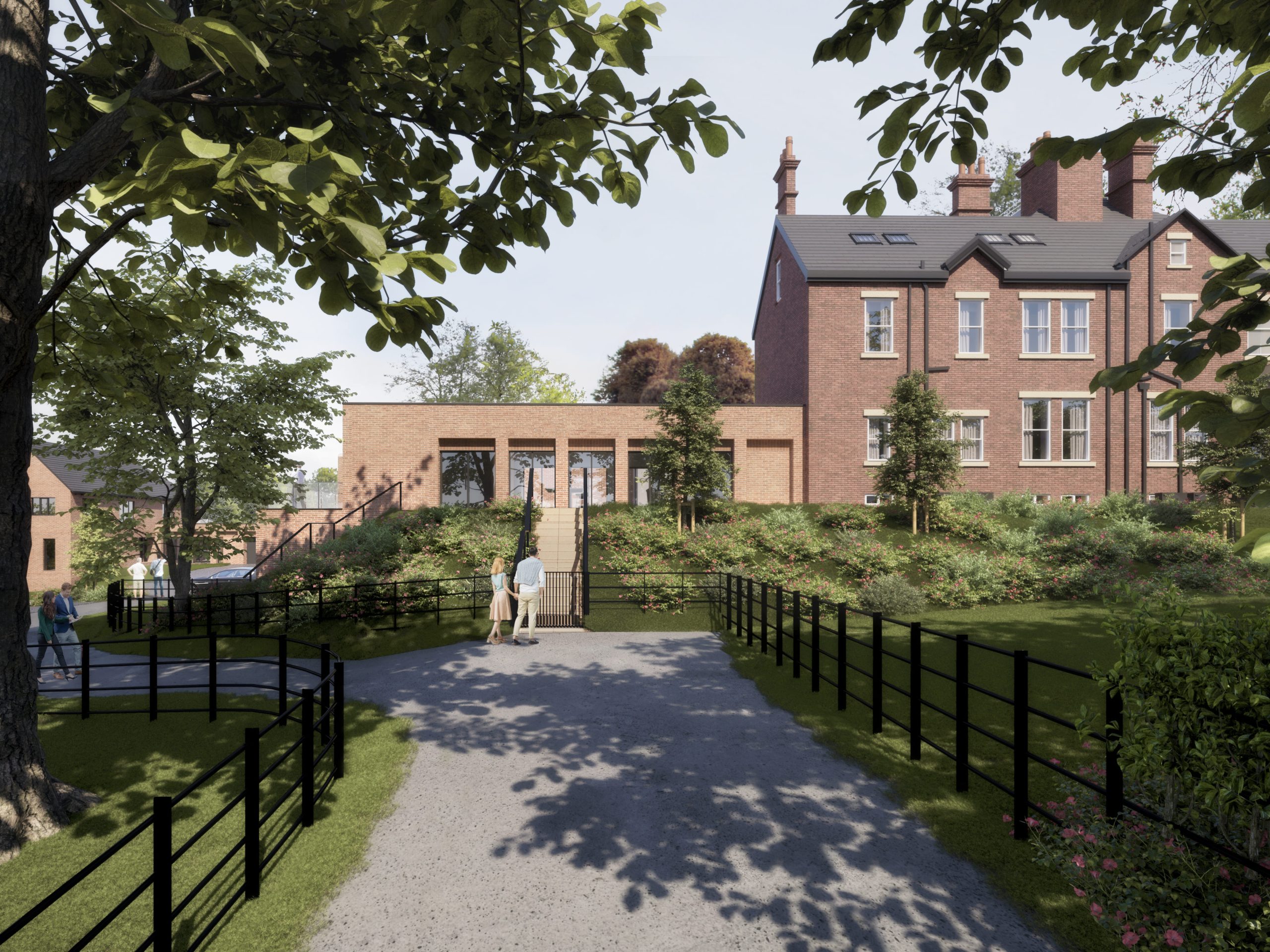
Plot two is the last remaining home available at Woodthorpe Grove. This exclusive collection of just seven unique new homes is set amidst six acres of mature woodland style grounds nestling in an secluded suburb of Sandal, just two miles south of Wakefield,
Formerly the residence and grounds of the Bishop of Wakefield, this collection of individually styled homes is made up of four sizeable new villas and the reinstatement of the main house. Built in 1885 and cleverly reimagined to deliver three highly contemporary, highly spec’d homes behind the original facade.
From the transformation of the main house into three inspiring homes to the security, peace and serenity afforded by a gated parkland development, living within Woodthorpe Grove takes you close to nature and away from the hectic life of the city.
- Sustainable, energy efficient homes
- Electrical Vehicle Charging Point
- Secure gated community
- Environmentally friendly green roof system to low level roofs
- Large Woodland Garden
- Private garden with each property
- Cabling for SKY system pre installed
- Full fibre high speed internet
- Roof mounted solar panels (Plots 1-3)
- Underfloor heating downstairs (Plots 4-7)
- Bathrooms and En-suites by Villeroy & Boch
Woodthorpe
Grove
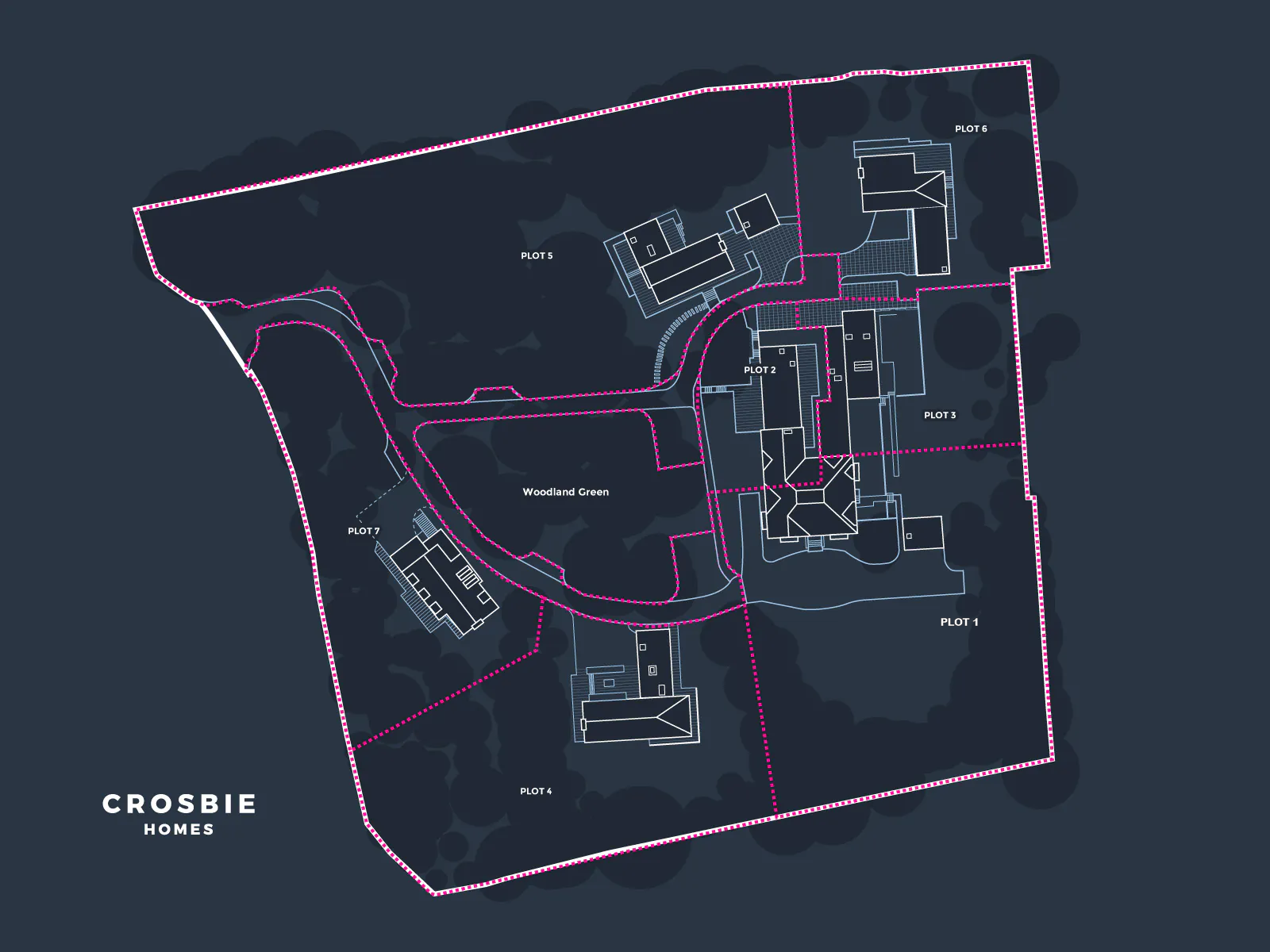
PLOT 1, THE MANOR | £1,500,000
Five bedroom three storey home
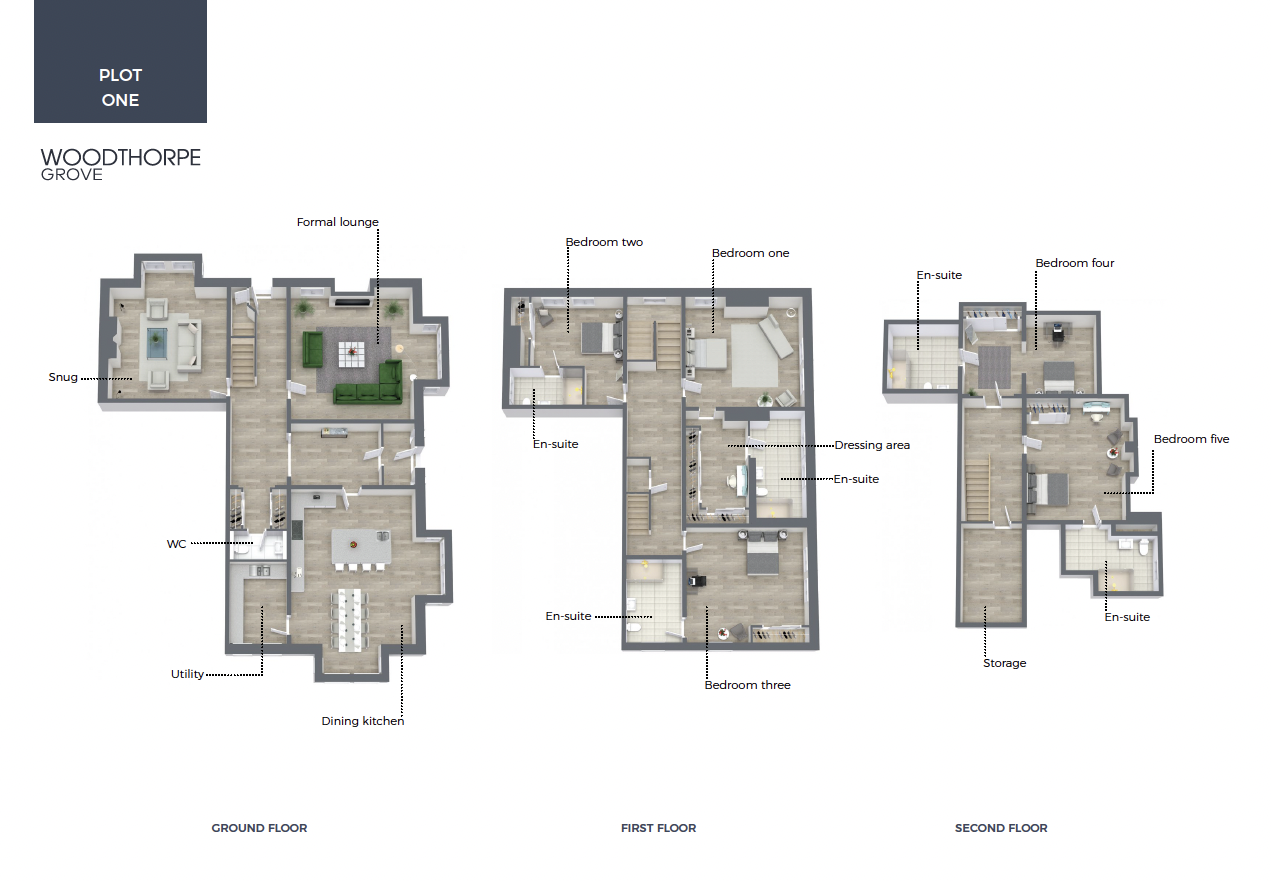
- Sustainable, energy efficient homes
- Electrical Vehicle Charging Point
- Secure gated community
- Environmentally friendly green roof system to low level roofs
- Large Woodland Garden
- Private garden with each property
- Cabling for SKY system pre installed
- Full fibre high speed internet
- Roof mounted solar panels (Plots 1-3)
- Underfloor heating downstairs (Plots 4-7)
- Bathrooms and En-suites by Villeroy & Boch
PLOT 2, THE LODGE | £1,350,000
Four bedroom, four storey home
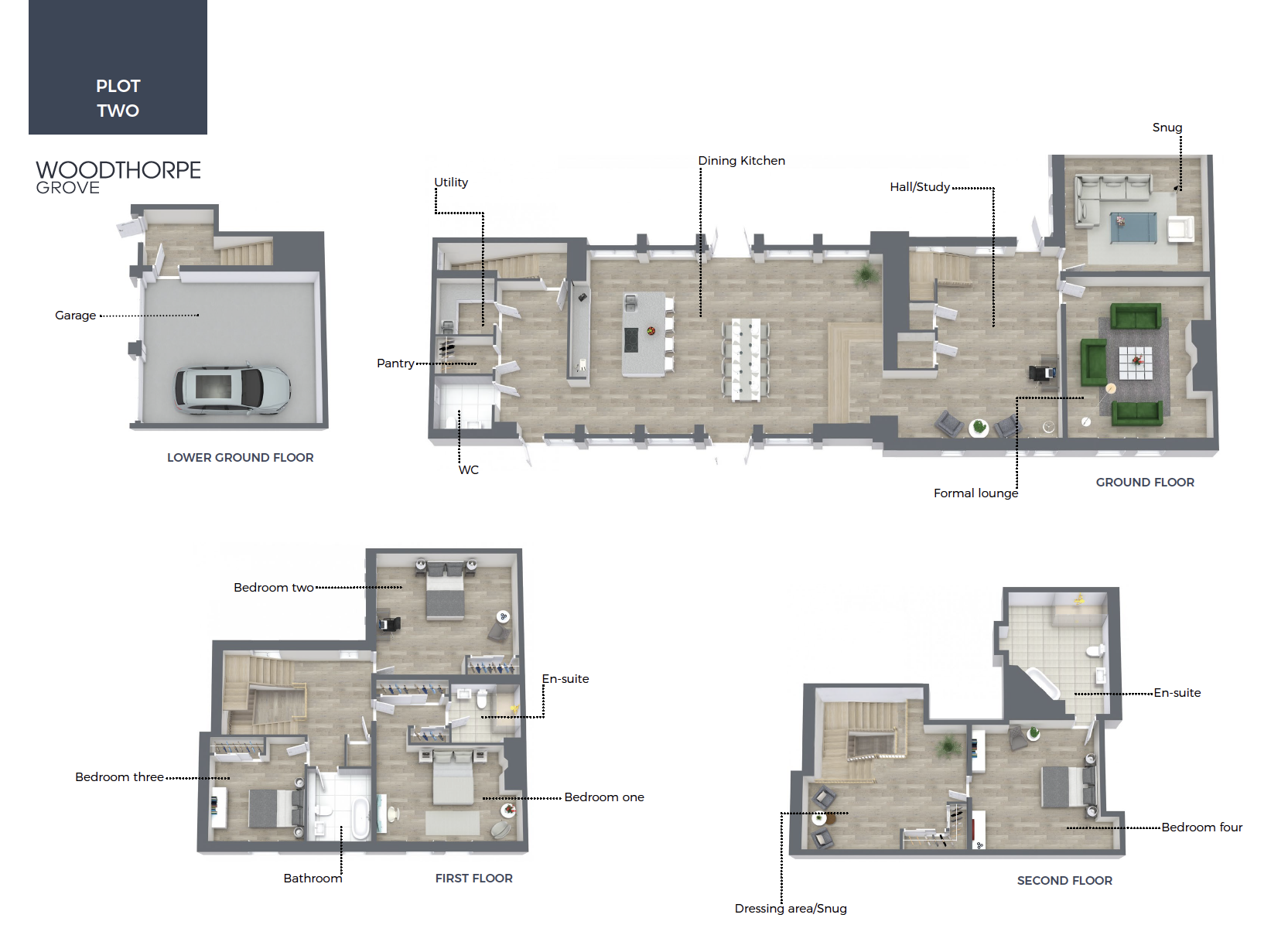
- Sustainable, energy efficient homes
- Electrical Vehicle Charging Point
- Secure gated community
- Environmentally friendly green roof system to low level roofs
- Large Woodland Garden
- Private garden with each property
- Cabling for SKY system pre installed
- Full fibre high speed internet
- Roof mounted solar panels (Plots 1-3)
- Underfloor heating downstairs (Plots 4-7)
- Bathrooms and En-suites by Villeroy & Boch
PLOT 3, THE CHAPEL | £1,000,000
Four bedroom, two storey home
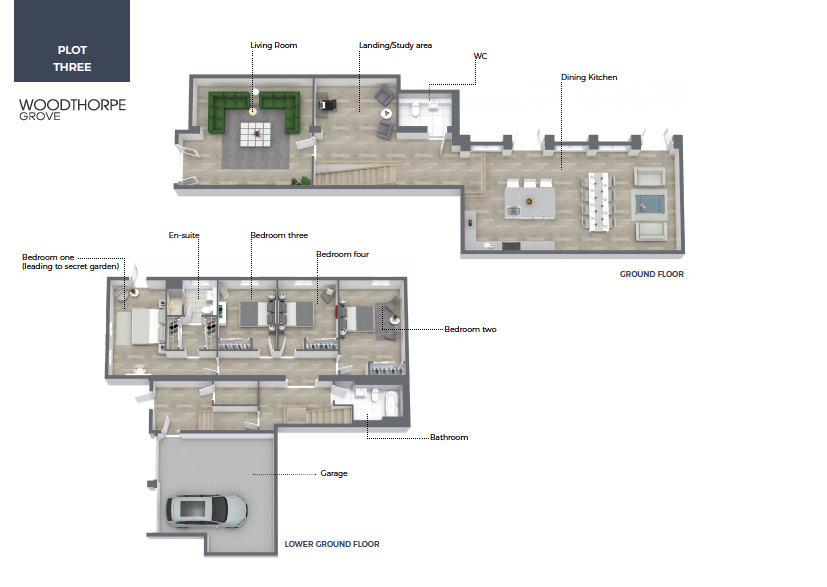
- Sustainable, energy efficient homes
- Electrical Vehicle Charging Point
- Secure gated community
- Environmentally friendly green roof system to low level roofs
- Large Woodland Garden
- Private garden with each property
- Cabling for SKY system pre installed
- Full fibre high speed internet
- Roof mounted solar panels (Plots 1-3)
- Underfloor heating downstairs (Plots 4-7)
- Bathrooms and En-suites by Villeroy & Boch
PLOT 4, TREE TOPS | SOLD
Five bedroom, two storey home
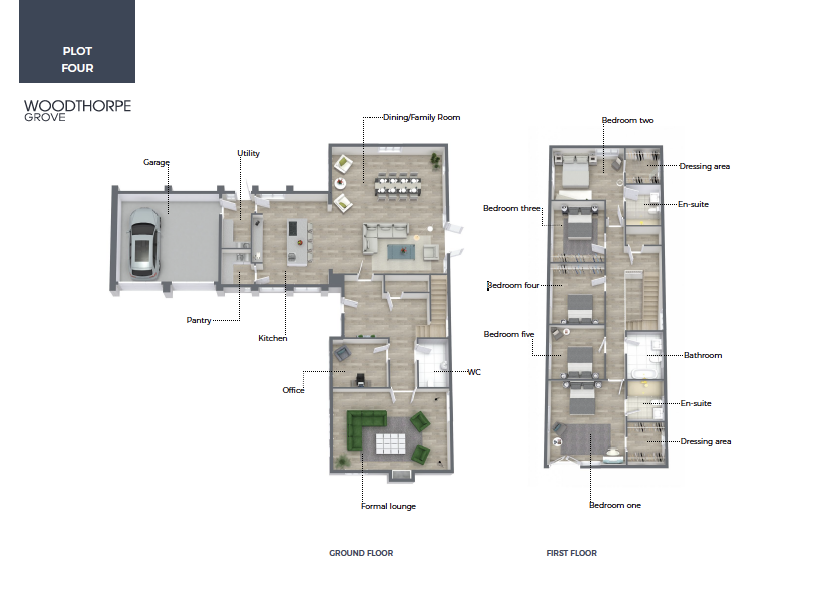
- Sustainable, energy efficient homes
- Electrical Vehicle Charging Point
- Secure gated community
- Environmentally friendly green roof system to low level roofs
- Large Woodland Garden
- Private garden with each property
- Cabling for SKY system pre installed
- Full fibre high speed internet
- Roof mounted solar panels (Plots 1-3)
- Underfloor heating downstairs (Plots 4-7)
- Bathrooms and En-suites by Villeroy & Boch
PLOT 5, WOODLANDS | SOLD
Four bedroom, two storey home
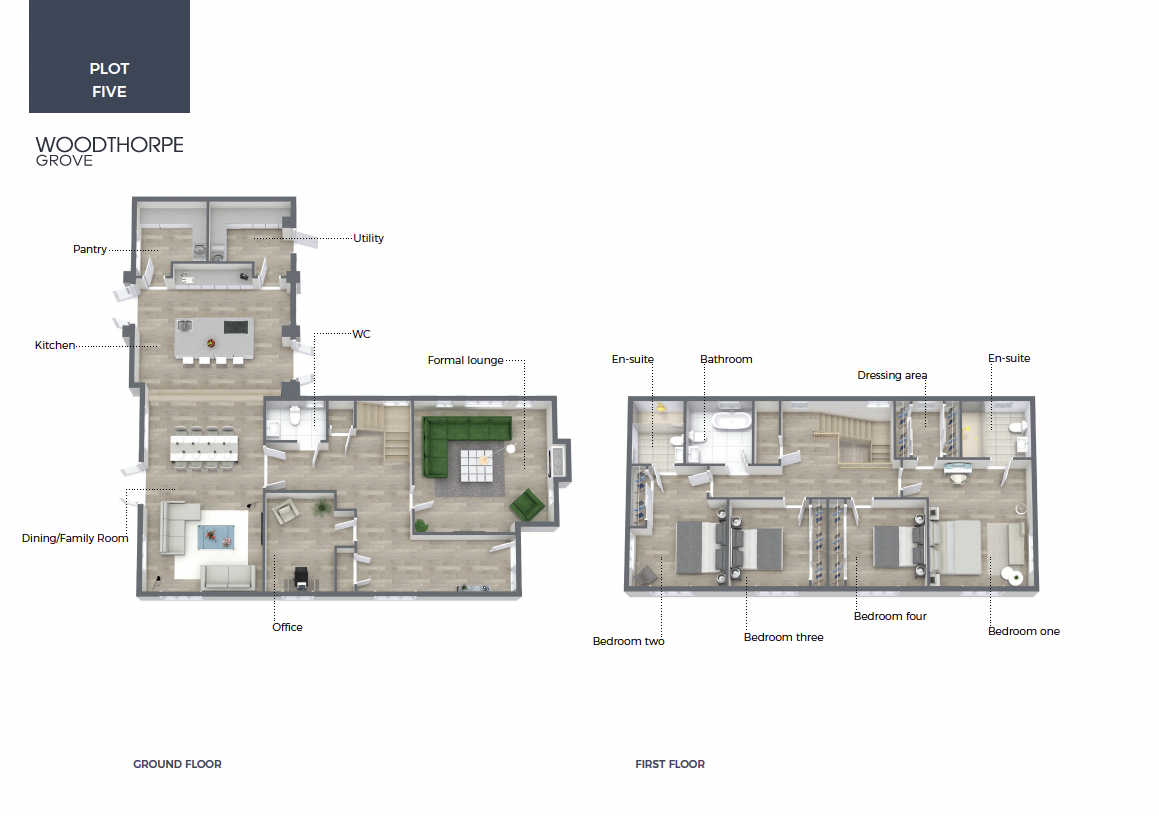
- Sustainable, energy efficient homes
- Electrical Vehicle Charging Point
- Secure gated community
- Environmentally friendly green roof system to low level roofs
- Large Woodland Garden
- Private garden with each property
- Cabling for SKY system pre installed
- Full fibre high speed internet
- Roof mounted solar panels (Plots 1-3)
- Underfloor heating downstairs (Plots 4-7)
- Bathrooms and En-suites by Villeroy & Boch
PLOT 6, THE DELL | £1,300,000
Four bedroom, two storey home
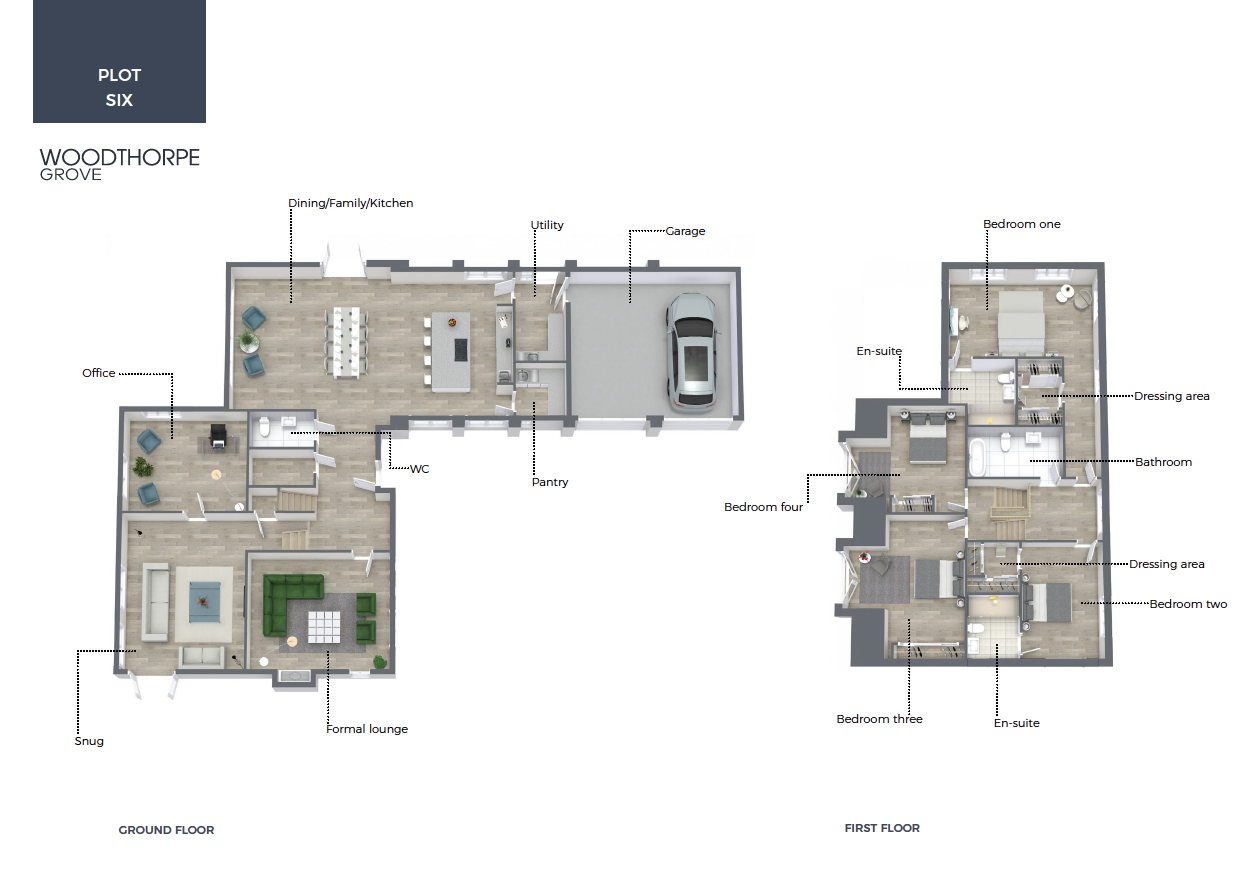
- Sustainable, energy efficient homes
- Electrical Vehicle Charging Point
- Secure gated community
- Environmentally friendly green roof system to low level roofs
- Large Woodland Garden
- Private garden with each property
- Cabling for SKY system pre installed
- Full fibre high speed internet
- Roof mounted solar panels (Plots 1-3)
- Underfloor heating downstairs (Plots 4-7)
- Bathrooms and En-suites by Villeroy & Boch
PLOT 7, THE GATE HOUSE | £1,300,000
Four bedroom, two storey home
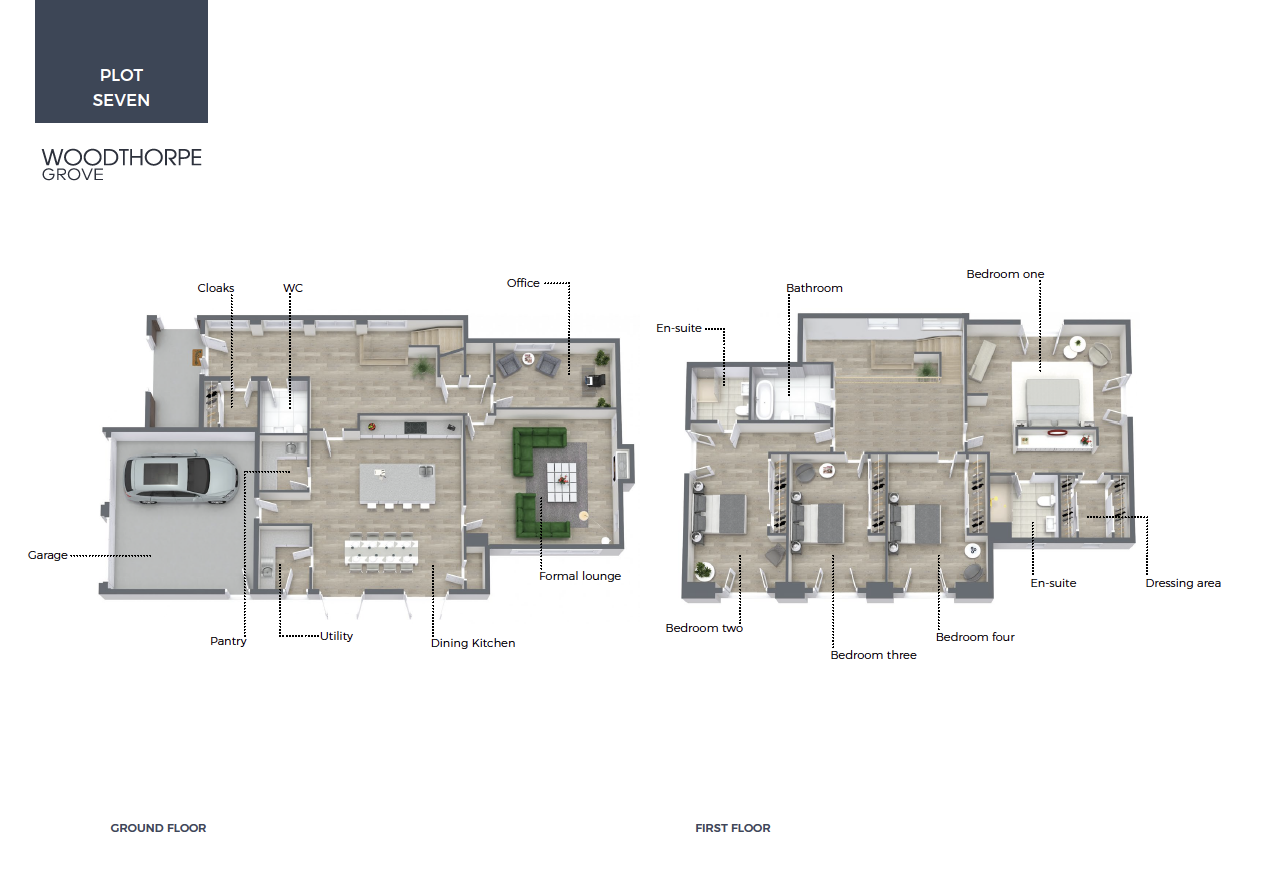
- Sustainable, energy efficient homes
- Electrical Vehicle Charging Point
- Secure gated community
- Environmentally friendly green roof system to low level roofs
- Large Woodland Garden
- Private garden with each property
- Cabling for SKY system pre installed
- Full fibre high speed internet
- Roof mounted solar panels (Plots 1-3)
- Underfloor heating downstairs (Plots 4-7)
- Bathrooms and En-suites by Villeroy & Boch
Local Area Guide
Discover all the great local attractions closeby Woodthorpe Grove
From local cafés, bars and restaurants to shopping and doctors surgeries, just click the amenity or service you are looking for and we'll drop a handy pin on their locations.
Local Restaurants
Local Cafes & Bars
Local Garden Centres
Local Supermarkets
Local Doctors
Local Bus & Train Links
How to Reserve
It's as Easy as One, Two, Three.
You've discovered all the great features and beauty of Woodthorpe Grove and are ready to take the next step. It's a simple process and your team at Crosbie Homes and Richard Kendall Estate Agents are on hand to guide you every step of the way.
001
Now you've discovered the home of your dreams it's time to make your reservation.
002
Contact our local carefully selected estate agent Rettie & Co who will ensure the plot is reserved for you.
003
To reserve, we'll ask you to pay your reservation fee which is deducted from your purchase price and relax, we'll do the rest for you.
Register your Interest
Make sure you don't miss out on your dream home. Receive updates on latest pricing and availability, new developments and much more. Simply register your interest in developments by Crosbie Homes and we'll keep you informed.

